
MEET MAI SANTUICO
Clear space gave me the opportunity to grow quickly—from a part-time junior designer to leading projects and mentoring others. It was a fast-paced environment with tight timelines and budgets, but it challenged my creativity and helped me evolve both as a designer and as a professional.

Breaking Down the Costs: Why Building an Office Is Expensive
Office construction costs are rising—driven by labor shortages, supply chain issues, and evolving workplace demands. This guide breaks down where the money goes and offers smart, practical strategies to control costs without compromising quality, helping businesses create functional, future-ready spaces across Toronto and Canada.

MEET RYAN WATSON
Joining Clearspace was about embracing innovation, challenging norms, and building something extraordinary—it's been the best decision I've ever made.

Hydraulic Calculations and Their Impact on Your Toronto Project Timeline
Navigating Toronto’s evolving permit process? Hydraulic calculations are becoming a key requirement for sprinkler system modifications, potentially impacting project timelines and costs. Understanding when they’re needed can help prevent delays. Learn how proactive planning can keep your office renovation on track. Read more to stay ahead of regulations!

Peninsula’s High-Performance, People-First Workplace
Clearspace transformed Peninsula’s 37,539 sq. ft. office at 33 Yonge St into a dynamic, people-first workspace. Flexible layouts, brand-forward details, and welcoming communal areas balance high performance with comfort.
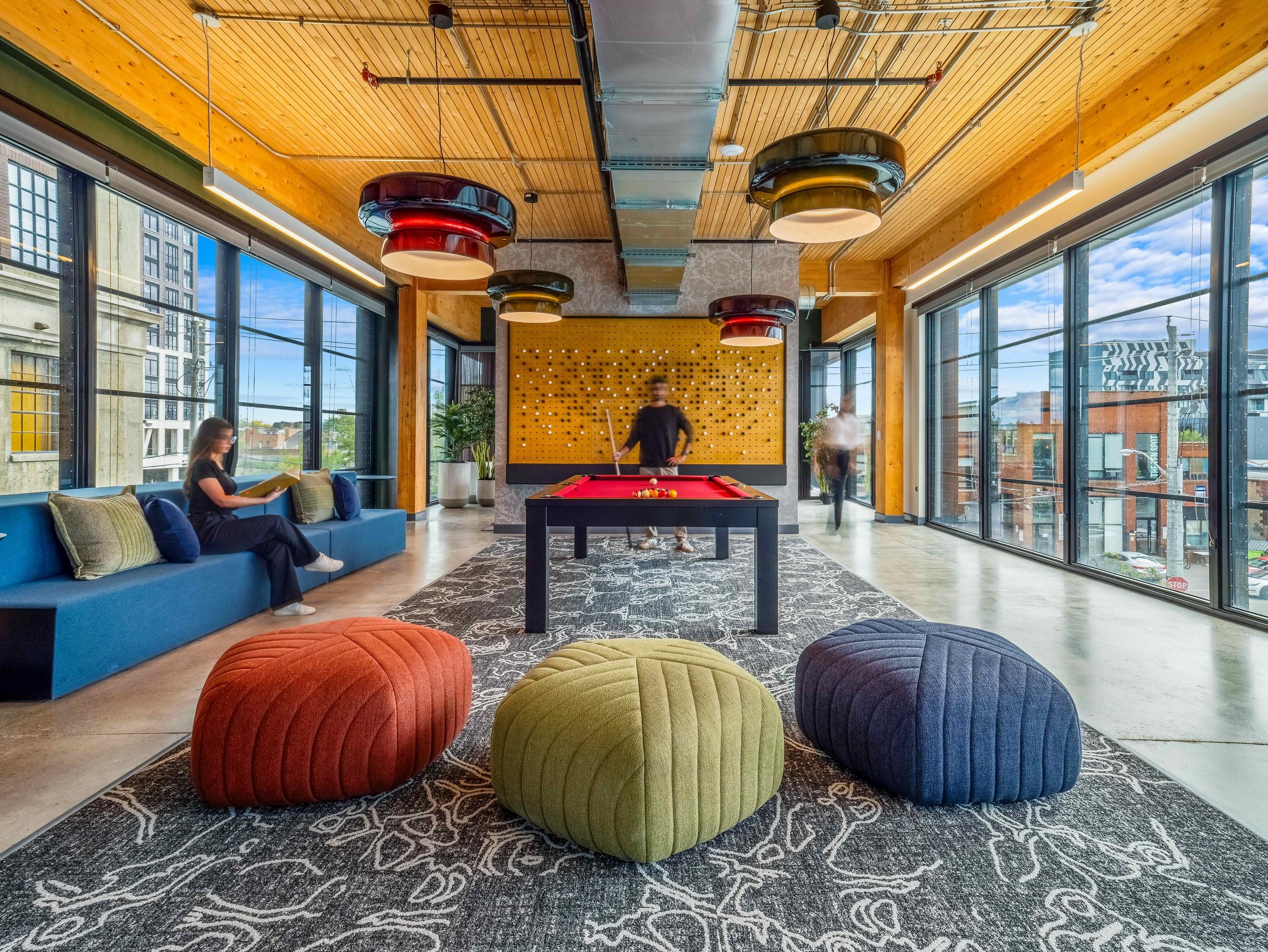
What Matters in Workplace Design: Creating Spaces That Work
A great workplace goes beyond desks and meeting rooms—it’s about how people feel in their environment. Thoughtful design supports focus, collaboration, and well-being, making work more productive and enjoyable. When spaces are flexible, comfortable, and inclusive, employees thrive—and when people thrive, businesses do too.
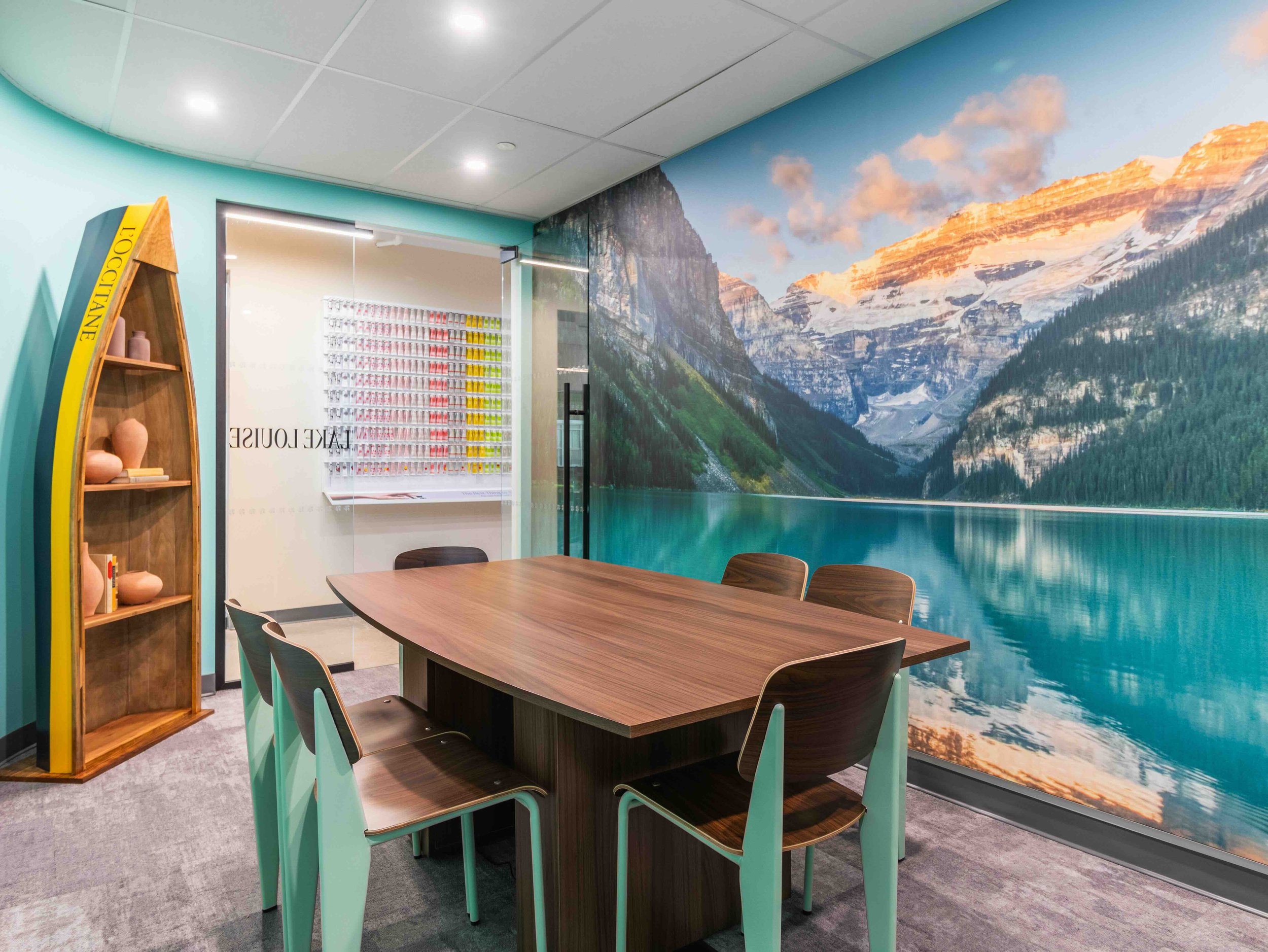
L’Occitane’s Provençal-Inspired Office Transformation
Clearspace transformed L’Occitane’s Toronto office into an elegant, brand-driven environment. Blending natural materials, Provençal-inspired details, and flexible layouts, the design balances sophistication with comfort—creating a workspace that reflects L’Occitane’s heritage and fosters creativity, connection, and focus.

MEET KEVIN MARQUES
Joining Clearspace has been the most rewarding chapter of my career. Creating offices where people can thrive and seeing their excitement when they step into their new space is what makes this work so fulfilling.

Looking Ahead: Clearspace’s Vision for 2025
In 2025, Clearspace is redefining possibilities with innovative designs, cutting-edge technology, and a dynamic new office. With transparency and precision, we’re shaping the future of commercial interiors. Join us in creating better spaces and making this year extraordinary.

Celebrating Our Year: Growth, Achievements, and a New Chapter
2024 at Clearspace brought growth, innovation, and collaboration. We welcomed new talent, enhanced efficiency with Procore, and delivered projects like Enwave’s sustainable workspace. With a refreshed brand identity and a new office on the horizon, we remain committed to creating functional, beautiful, and future-ready spaces.

Navigating the 2024 Ontario Building Code
Clearspace is ready for the 2024 Ontario Building Code updates, effective January 1, 2025. Discover key changes, including streamlined compliance, enhanced fire safety, and stricter accessibility standards, and learn how we’re leveraging these updates to create smarter, safer, and more inclusive spaces for our clients.
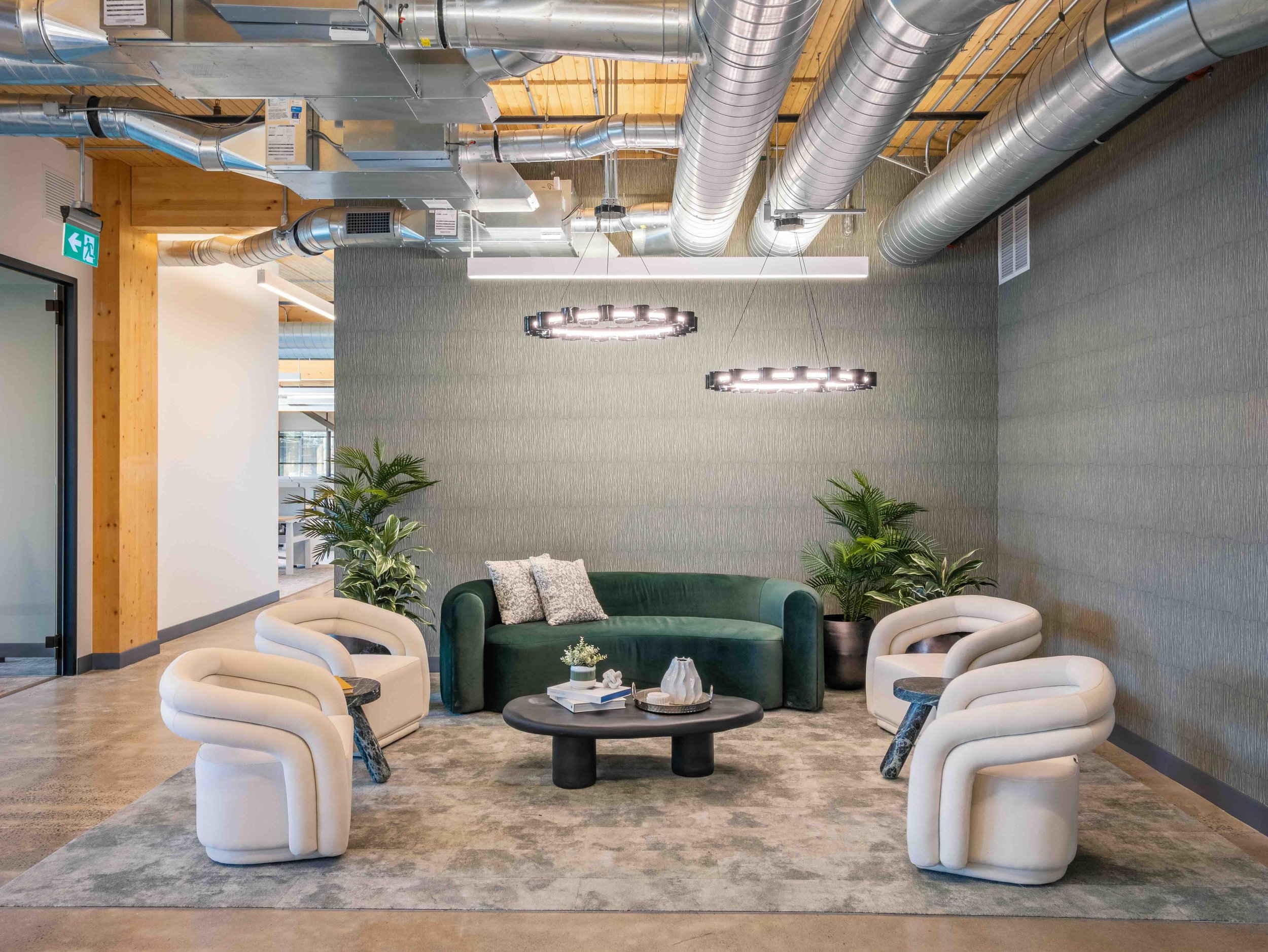
The Clearspace Way: How we Make Better Spaces Available to More People
Clearspace designs and builds exceptional commercial spaces, delivering value, quality, and alignment with client goals. From consultation to final occupancy, we provide meticulous planning, seamless collaboration, and efficient execution. Our transparent approach inspires confidence, handling complex projects with precision, fostering excellence, and achieving outstanding outcomes every step.

MEET KRISTEN DIBATTISTA
I’ve had the opportunity to take a different approach, discovering what value truly means to each client and achieving it with honesty and integrity. At Clearspace, I’m proud to bring transparency to an industry that sorely needs it, making a real impact through open communication and trust.
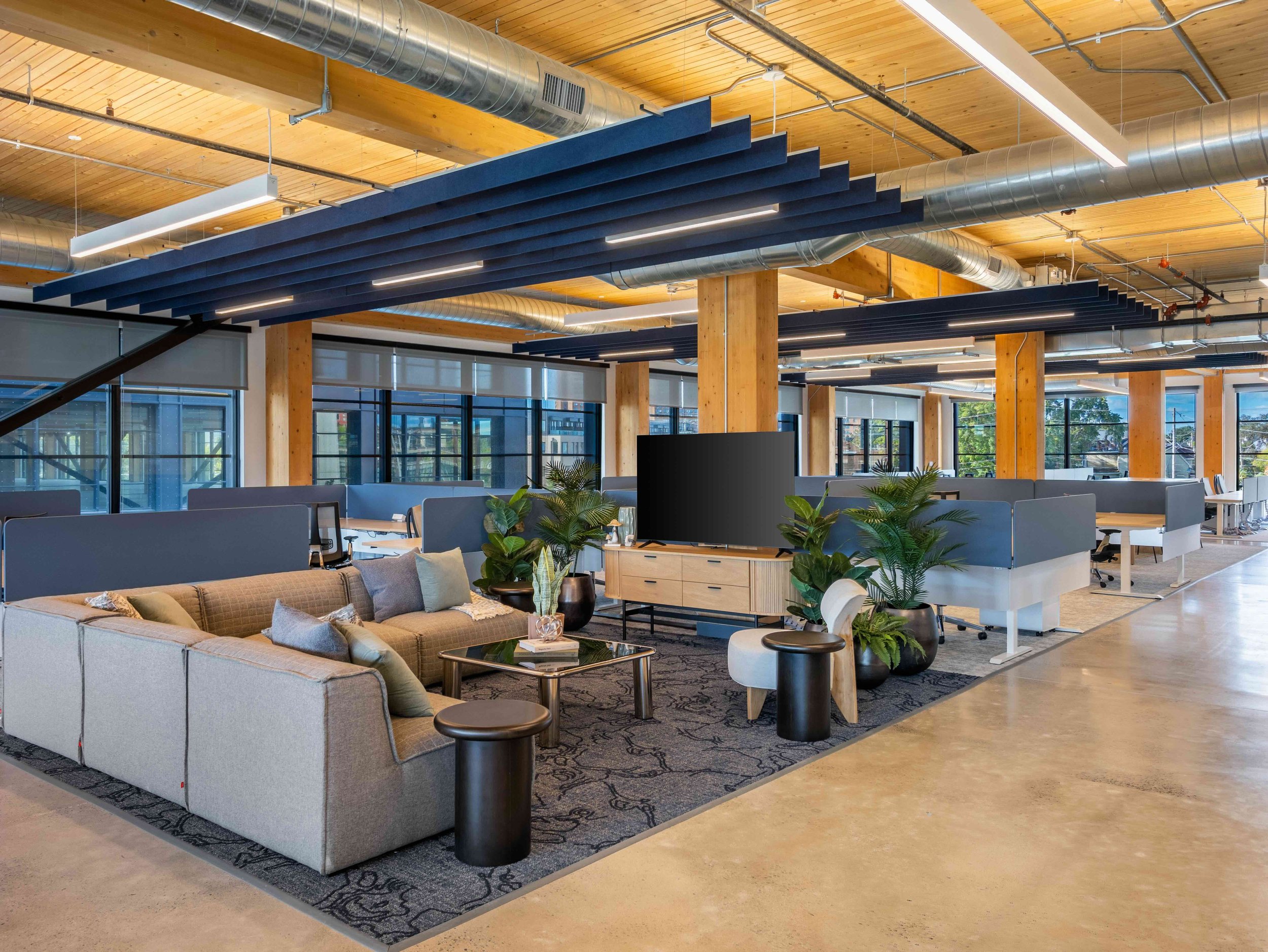
Hines T3 Sterling Road's Innovative Workspace Design
Clearspace transformed Hines’ Sterling Rd office into a dynamic, tenant-focused environment. With flexible layouts, natural materials, and welcoming communal areas, the design balances functionality with warmth, creating a space that encourages interaction and aligns with Hines’ vision for adaptable workspaces.

Hines T3 Bayside Modern Model Suites
Clearspace collaborated with Hines to design versatile, visually dynamic model suites that cater to a wide range of tenants. Featuring unique design themes, natural materials, and adaptable layouts, each suite combines flexibility and modern aesthetics, ensuring the spaces are both functional and visually striking.
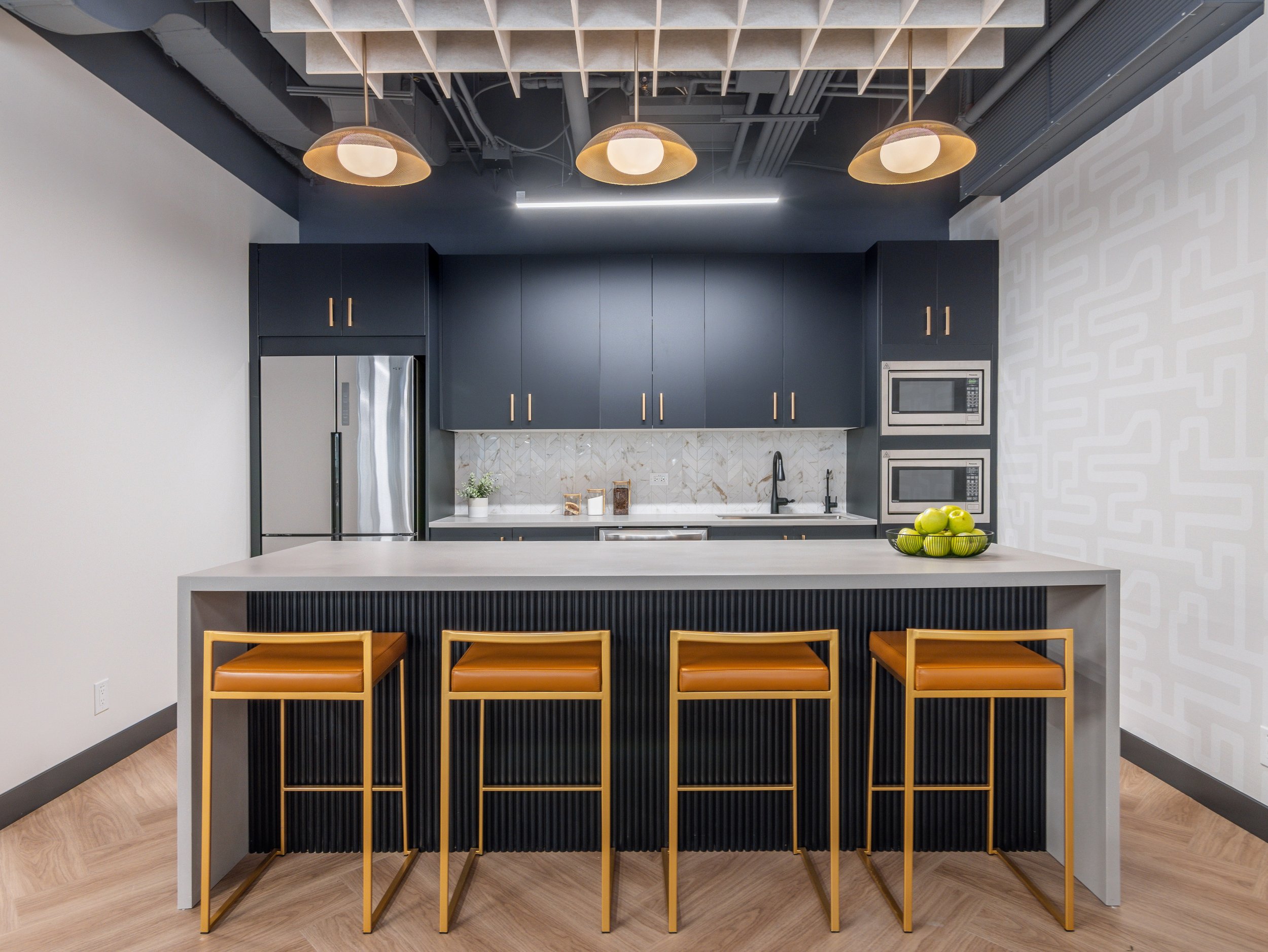
A Better Approach to Model Suites
Clearspace provides more than just office designs—we offer turnkey solutions that minimize vacancy and maximize profitability. From building selection to post-lease refreshes, we manage every step, delivering fully furnished, move-in-ready spaces that meet tenant needs today and adapt for tomorrow.

MEET RYAN WANG
I’ve had the opportunity to take a different approach, discovering what value truly means to each client and achieving it with honesty and integrity. At Clearspace, I’m proud to bring transparency to an industry that sorely needs it, making a real impact through open communication and trust.

The Design-Build Approach: Transforming Commercial Spaces with Clearspace
Clearspace’s design-build approach streamlines commercial projects by integrating design and construction under one team. Compared to traditional methods, design-build minimizes risks, boosts collaboration, and provides a seamless experience for clients, making it the future of commercial construction.
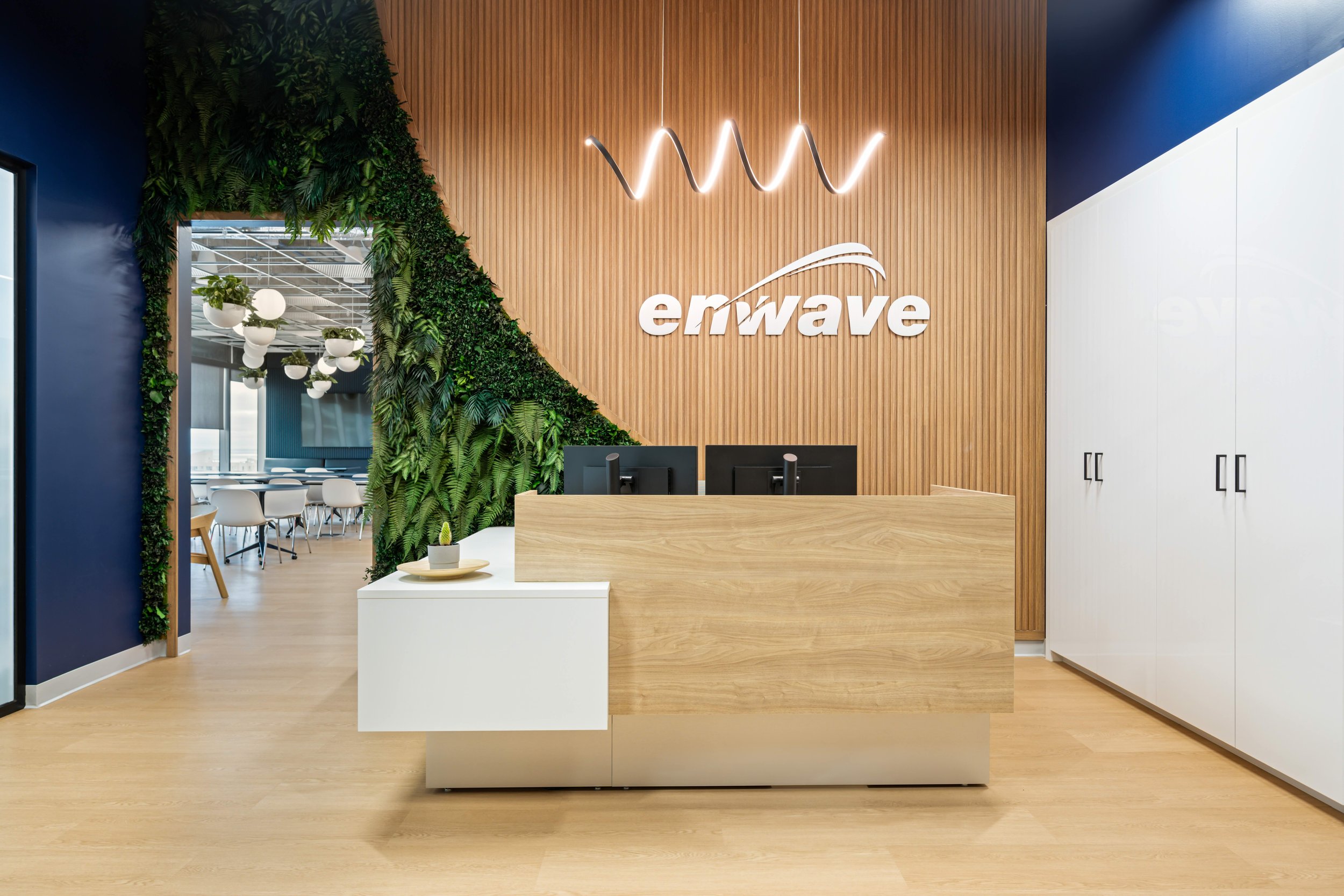
Enwave's Sustainable Office Transformation
Clearspace designed Enwave’s office to reflect sustainability and flexibility. The 15,546 sq. ft. space uses sustainable materials and energy-efficient elements, creating a modern, adaptable workspace that supports collaboration and growth while reducing environmental impact.

Martin Brower’s Collaborative Office Transformation
Clearspace partnered with Martin Brower to design a flexible, modern office that fosters collaboration and productivity. Featuring a welcoming café, social hub, and adaptable work zones, the space supports both teamwork and individual work while reflecting the company’s brand identity.
