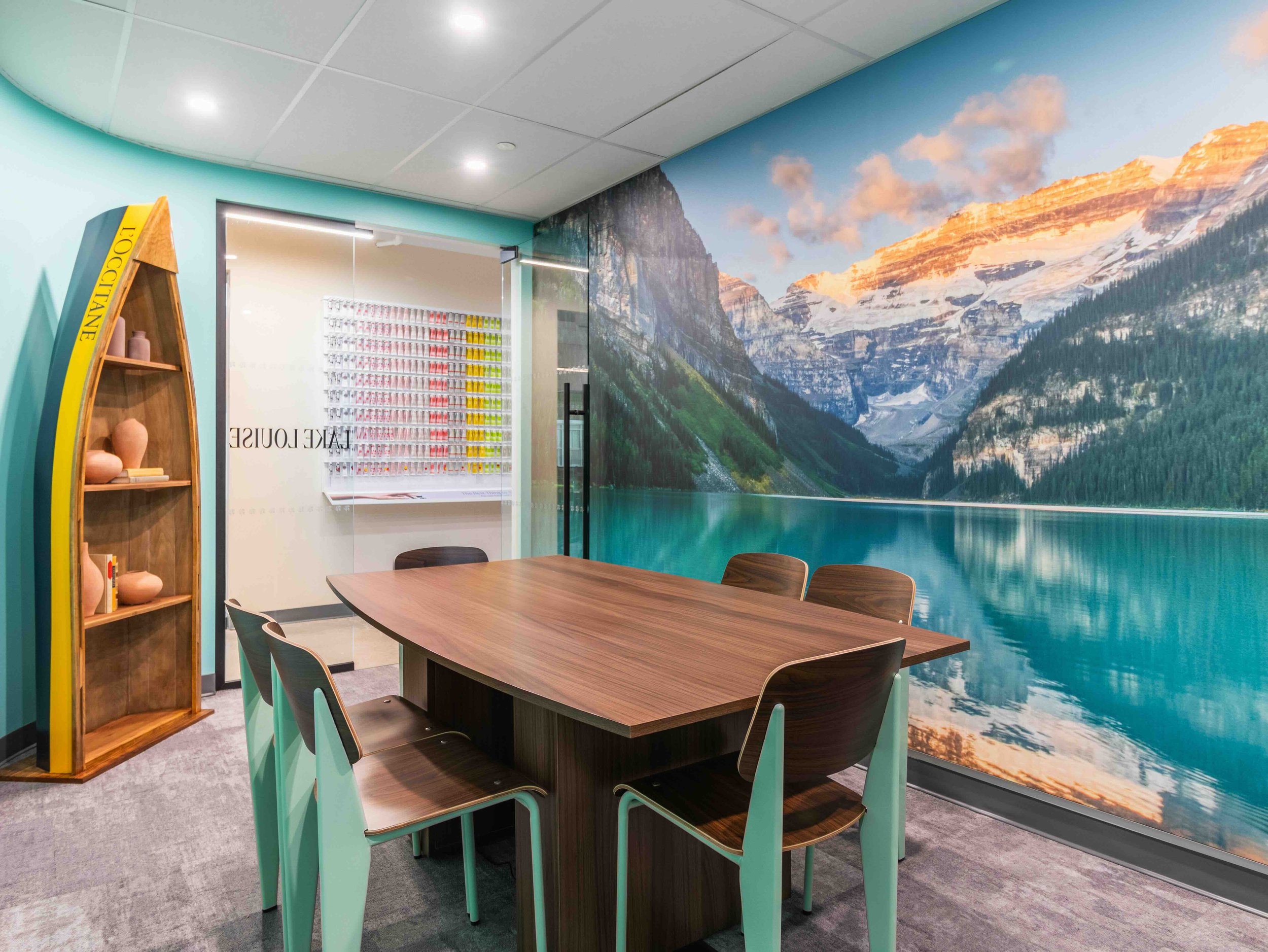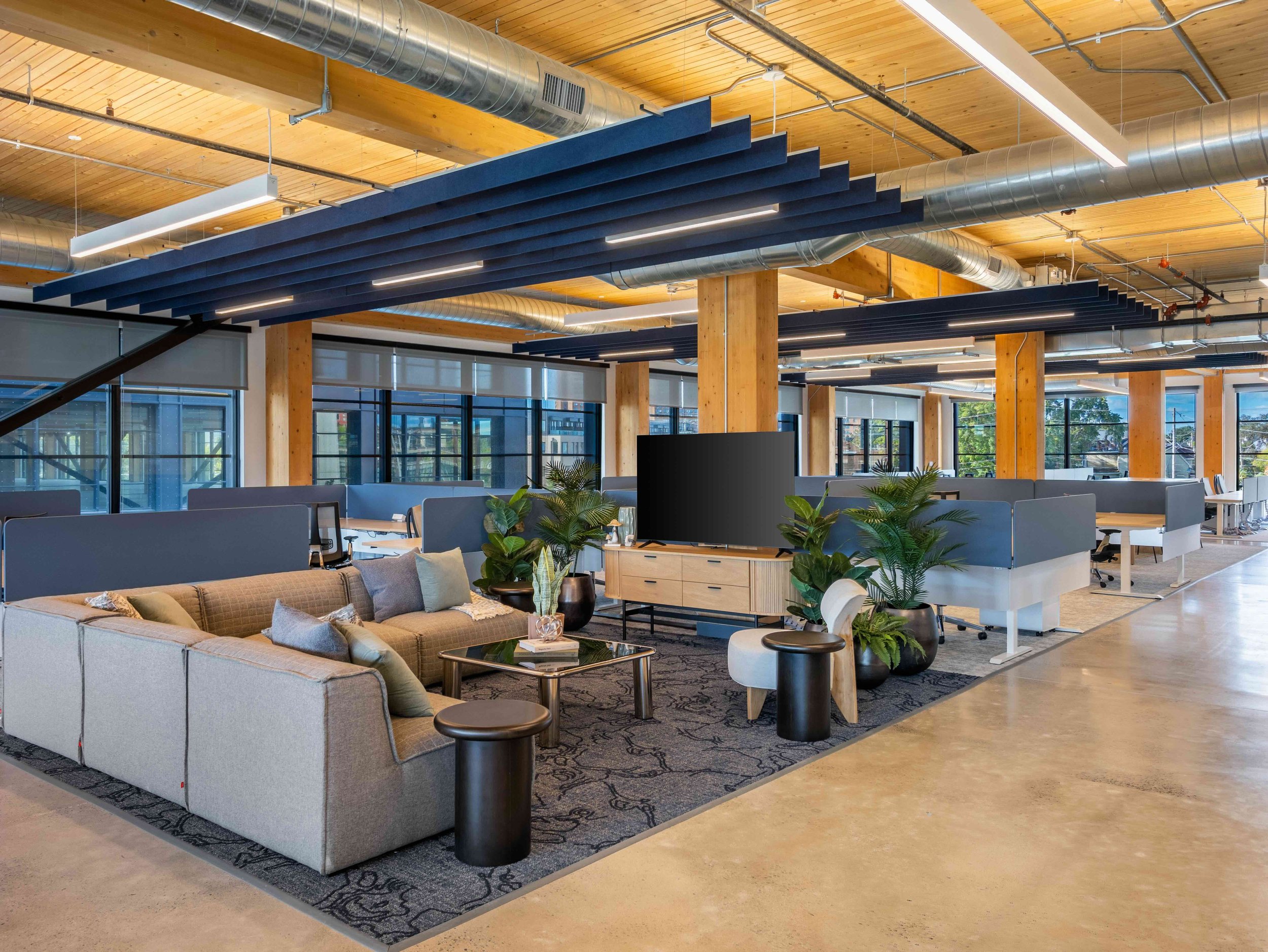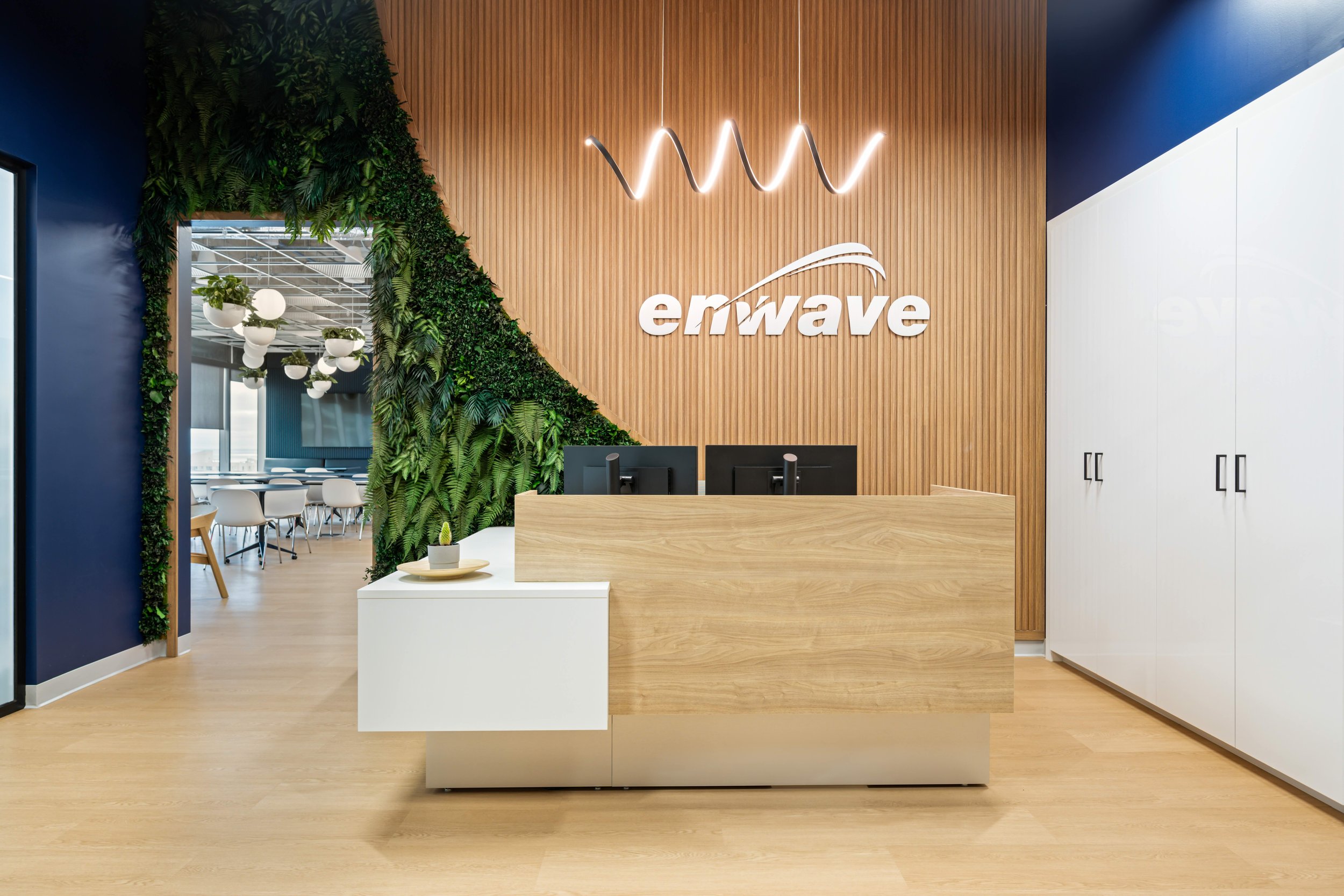
Peninsula’s High-Performance, People-First Workplace
Clearspace transformed Peninsula’s 37,539 sq. ft. office at 33 Yonge St into a dynamic, people-first workspace. Flexible layouts, brand-forward details, and welcoming communal areas balance high performance with comfort.

L’Occitane’s Provençal-Inspired Office Transformation
Clearspace transformed L’Occitane’s Toronto office into an elegant, brand-driven environment. Blending natural materials, Provençal-inspired details, and flexible layouts, the design balances sophistication with comfort—creating a workspace that reflects L’Occitane’s heritage and fosters creativity, connection, and focus.

Hines T3 Sterling Road's Innovative Workspace Design
Clearspace transformed Hines’ Sterling Rd office into a dynamic, tenant-focused environment. With flexible layouts, natural materials, and welcoming communal areas, the design balances functionality with warmth, creating a space that encourages interaction and aligns with Hines’ vision for adaptable workspaces.

Hines T3 Bayside Modern Model Suites
Clearspace collaborated with Hines to design versatile, visually dynamic model suites that cater to a wide range of tenants. Featuring unique design themes, natural materials, and adaptable layouts, each suite combines flexibility and modern aesthetics, ensuring the spaces are both functional and visually striking.

Enwave's Sustainable Office Transformation
Clearspace designed Enwave’s office to reflect sustainability and flexibility. The 15,546 sq. ft. space uses sustainable materials and energy-efficient elements, creating a modern, adaptable workspace that supports collaboration and growth while reducing environmental impact.

Martin Brower’s Collaborative Office Transformation
Clearspace partnered with Martin Brower to design a flexible, modern office that fosters collaboration and productivity. Featuring a welcoming café, social hub, and adaptable work zones, the space supports both teamwork and individual work while reflecting the company’s brand identity.
