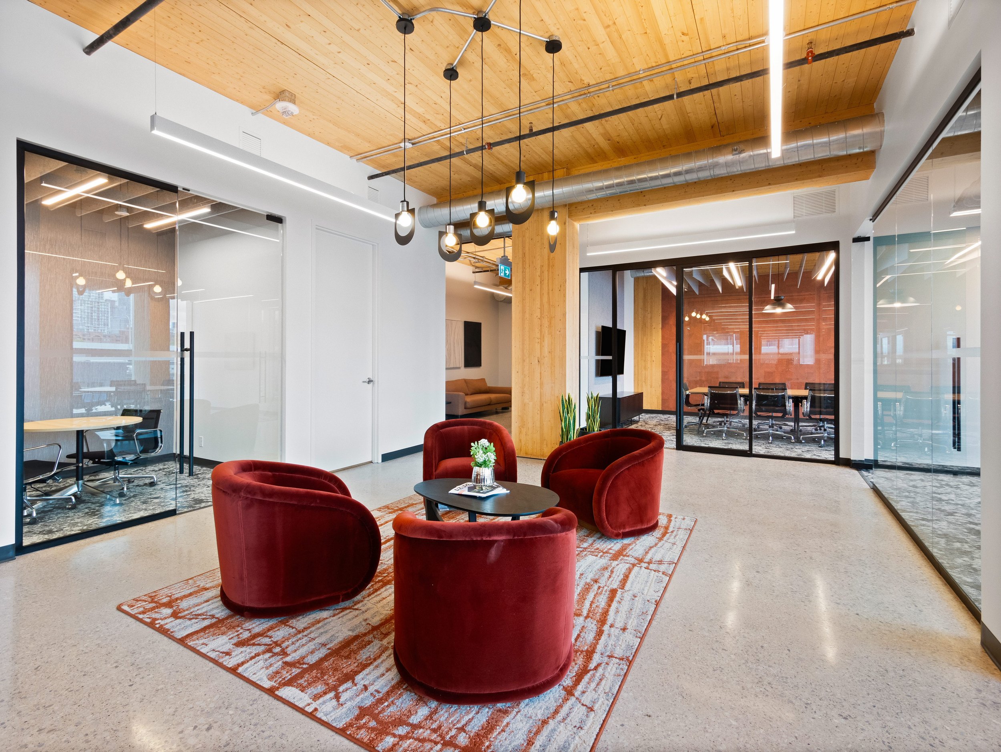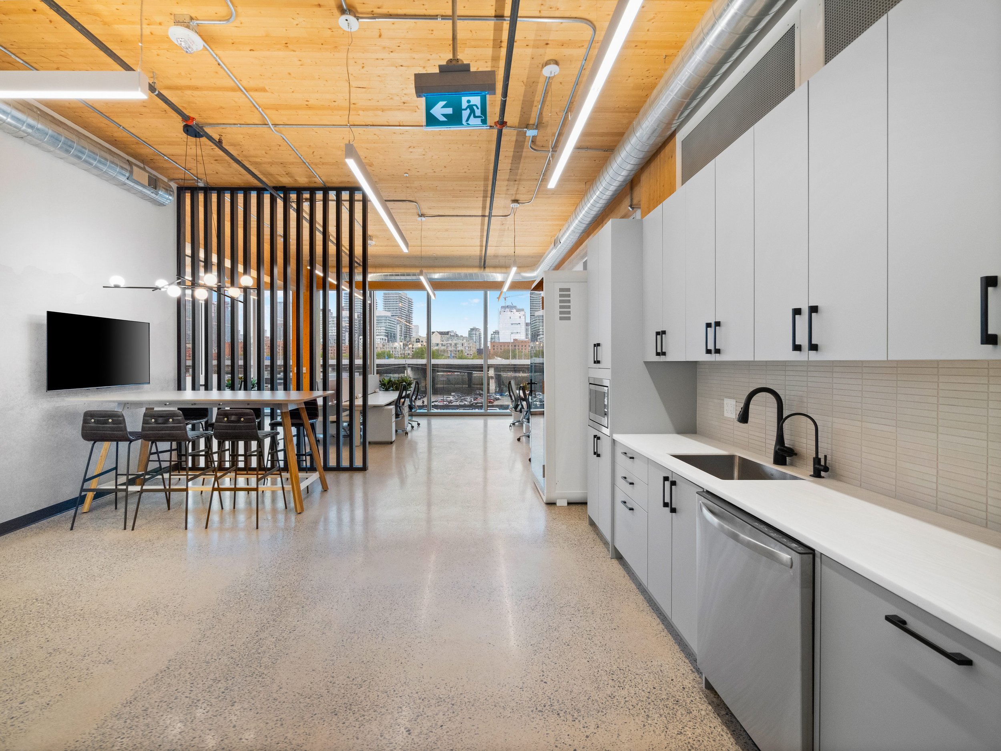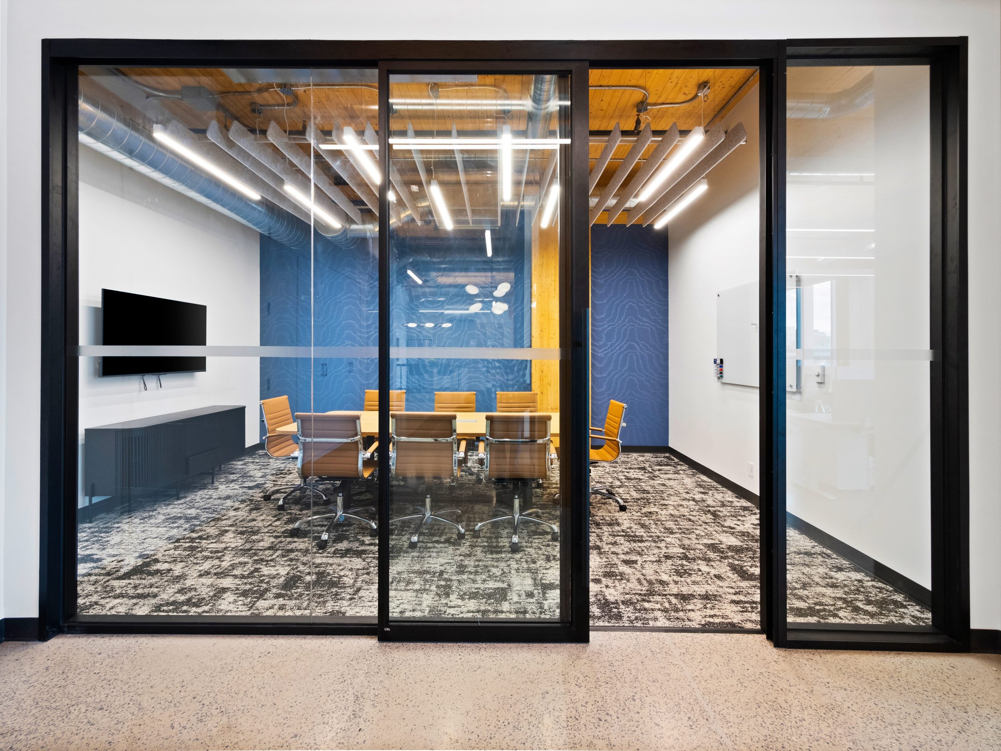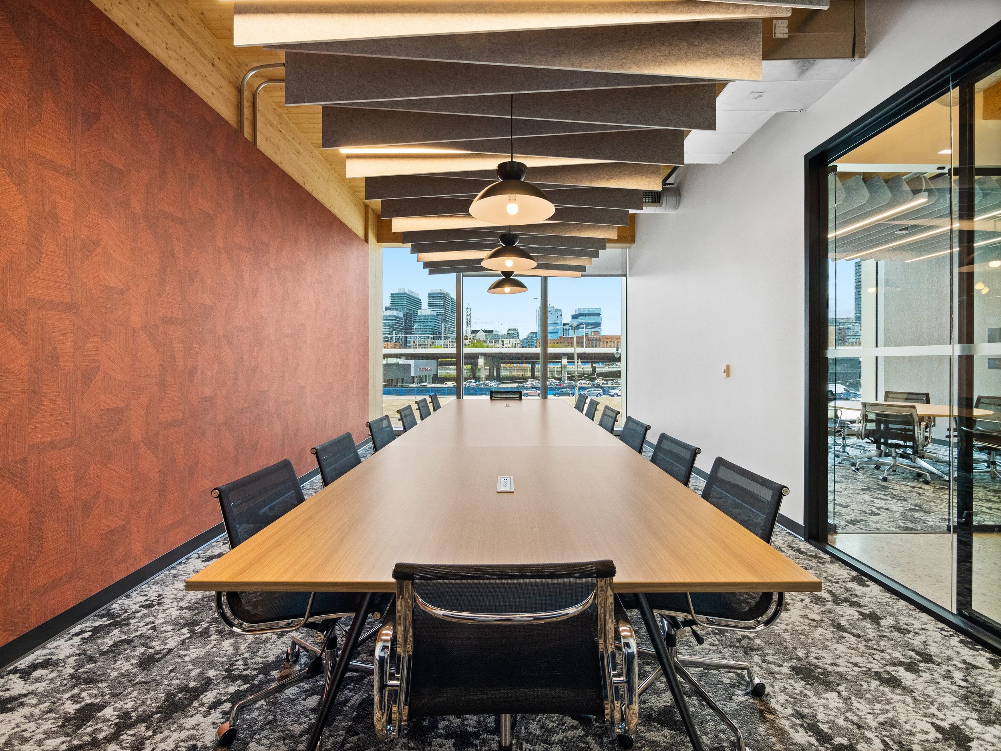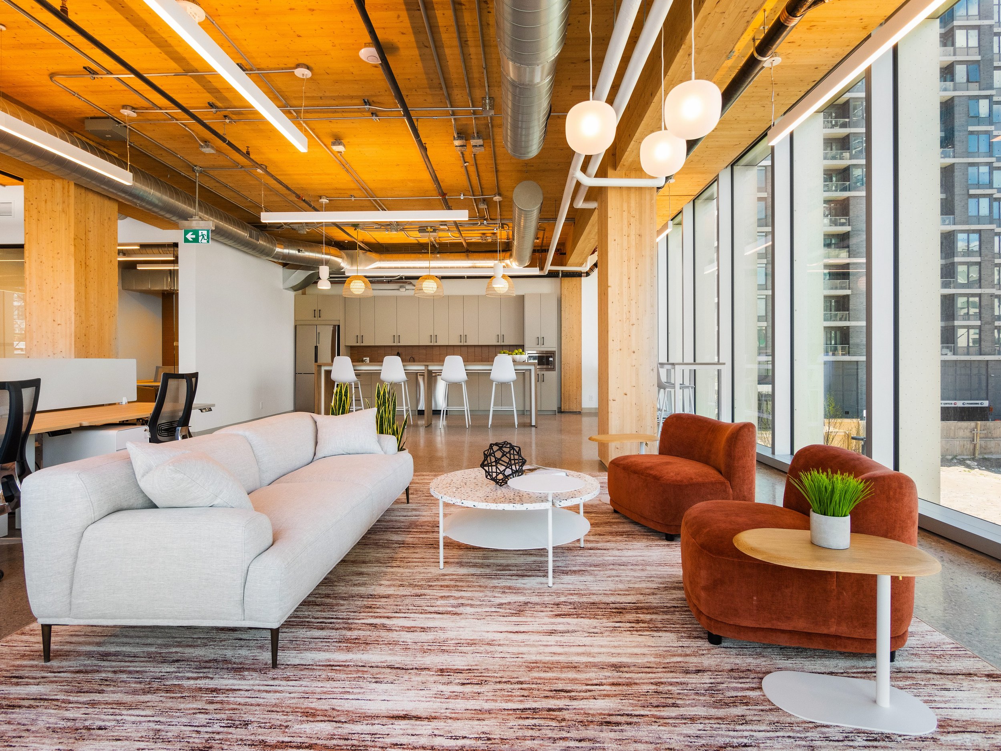HINES - T3 BAYSIDE
Redefining Spaces for Every Business
At Clearspace, we believe model suites don’t have to be boring. When Hines, one of Toronto’s top real estate developers, wanted to transform four spaces, we took the opportunity to create unique, flexible offices that would appeal to a wide variety of tenants. Each suite was infused with modern design, natural materials, and a focus on adaptability, ensuring they would not only stand out but also meet the functional needs of different businesses.
PROJECT
16,268 Sq. Ft.
ADDRESS
T3 Bayside, 251 Queens Quay E, Toronto
REQUIREMENTS
BOLD VISUAL AESTHETIC
Hines required striking workspaces that used natural architectural features like timber and concrete to create a bold, modern aesthetic that would leave a lasting visual impression on tenants.
DIVERSE TENANT APPEAL
Each suite was crafted with flexibility and character, ensuring appeal to diverse industries. The spaces offered adaptable layouts while maintaining a cohesive style suited for various tenant needs.
Beautiful, modern workspaces that captivate tenants with striking aesthetics and thoughtfully designed layouts, offering flexibility to adapt and grow as tenant needs evolve.
SOLUTION
We designed inviting, functional spaces that combine modern aesthetics with natural elements. The use of timber, polished concrete, and bold finishes creates a sophisticated yet welcoming atmosphere for tenants.
BOLD VISUAL AESTHETIC
SUITE 201: BOLD AND ELECTRIC
Inspired by the energy of the city, Suite 201 features bold red and black accents that create a dynamic and high-end atmosphere.
The luxurious velvet lounge chairs paired with industrial lighting enhance the space, giving it a vibrant and electric feel.
The design embraces strong contrasts, ensuring the suite leaves a lasting visual impact through its modern, bold aesthetic.
SUITE 205: PLAYFUL AND ASPIRATIONAL
BOLD VISUAL AESTHETIC
Inspired by California’s relaxed charm, Suite 205 combines terracotta tones and rusty red accents for a playful yet sophisticated look.
The light fixtures and natural textures add depth and warmth to the space, giving it a distinct personality.
The design strikes a balance between playfulness and refinement, creating a visually engaging environment that stands out from more conventional office styles.
DIVERSE TENANT APPEAL
SUITE 302: LIGHT AND AIRY
Inspired by the lake breeze, Suite 302 embraces a light and airy design.
Expansive windows flood the space with natural light, while light wood finishes and soft neutral tones bring a sense of openness and freshness.
The open kitchen and flexible layout contribute to the suite’s minimalist yet inviting aesthetic, ideal for creating a calming and adaptable atmosphere.
DIVERSE TENANT APPEAL
SUITE 303: DARK AND REFINED
Inspired by the deep tones of the nearby lake, Suite 303 features dark wood accents and bold textured walls that create a sophisticated, intimate atmosphere.
The glass-enclosed meeting rooms add a modern touch, offering a sense of openness while maintaining privacy.
The industrial lighting enhances the suite’s rich, refined aesthetic, combining elegance with a sleek, contemporary edge.
DESIGNING FOR DIVERSE STYLES
Beyond the aesthetics, the goal was to ensure that each suite at 251 Queens Quay East reflected a variety of design styles while maintaining cohesion. The suites were crafted to cater to different tastes, combining elements like light wood finishes, bold accents, and natural textures to offer visual diversity without compromising on overall design integrity.
Each space was designed to flow seamlessly, allowing for flexibility in future reconfigurations. Key design features like open layouts, modular seating arrangements, and glass partitions ensure that these suites can easily adapt to different configurations while maintaining their unique character.
We incorporated communal areas and multifunctional spaces that can serve various purposes, from collaboration zones to quiet workspaces. These adaptable elements allow for reconfiguring spaces based on changing needs, ensuring the suites remain both visually appealing and highly functional.
MISSION ACCOMPLISHED


