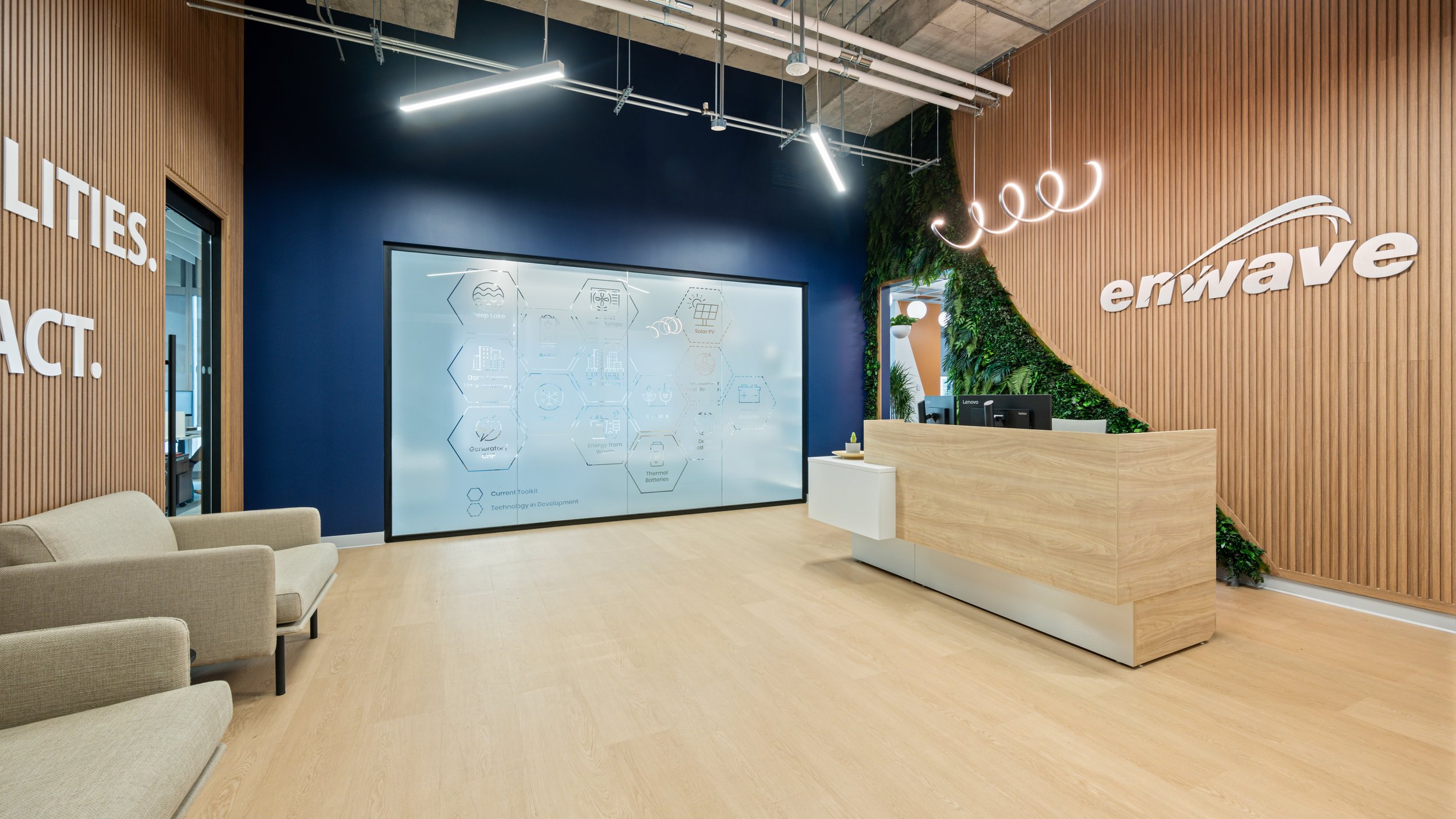ENWAVE
A Green Office That Embodies Environmental Values
Enwave, a pioneer in sustainable energy, envisioned a workspace that would embody its environmental values while supporting innovation and growth. The goal was to create a space that not only aligned with their mission, but also fostered collaboration and adaptability in a modern work environment.
PROJECT
15,546 Sq. Ft.
ADDRESS
16 York Street, Suite 2200, Toronto, ON
REQUIREMENTS
SUSTAINABLE SPACES
Create a workspace that embodies Enwave’s ethos to sustainability by using eco-friendly materials and innovative energy solutions.
ADAPTABILITY FOR THE FUTURE
Design the office to be highly flexible, allowing easy reconfiguration to accommodate future growth and evolving work needs while maintaining operational efficiency.
SOLUTION
A sustainable, innovative workspace that embodies Enwave’s environmental values through carefully selected materials and adaptable design, creating versatile, future-ready spaces that support both collaboration and individual work needs as the company evolves.
We designed Enwave’s office to blend corporate functionality with sustainability, creating a space that feels warm and welcoming. By incorporating natural materials, wooden finishes, and energy-efficient elements, the office reflects Enwave’s commitment to the environment while maintaining a professional, comfortable atmosphere.
SUSTAINABLE SPACES
FIRST IMPRESSIONS MATTER
The reception area sets the stage for everything the company stands for—open, welcoming, and purpose-driven.
The wood feature wall is made with recycled post-consumer wood fibers, integrated into particleboard panels, a material that not only extends the life cycle of wood products but also keeps carbon stored longer.
SUSTAINABILITY IN EVERY DETAIL
SUSTAINABLE SPACES
Throughout the office, sustainability is at the forefront.
The acoustic panels and baffles are made from 60% recyclable materials and are 100% recyclable, offering superior sound absorption while being environmentally conscious.
Low VOC paints are used throughout, minimizing harmful emissions and promoting healthier indoor air quality.
The main carpet contains 58% pre-consumer recycled content and is Cradle-to-Cradle Silver Certified, a rigorous third-party certification that recognizes its environmental and social impact.
CERTIFIED TO LAST
SUSTAINABLE SPACES
In the boardroom, the table is made with 43% pre-consumer recycled content and complements the space's eco-conscious design.
The feature carpet is 60% recycled and carbon-neutral, reinforcing the commitment to environmentally friendly materials throughout the office.
SUSTAINABLE SPACES
EFFICIENCY BY DESIGN
In the kitchen, Corian countertops were chosen for their durability, low VOC emissions, and recycled content. The luxury vinyl tile is 100% carbon neutral and fully recyclable.
Energy efficiency plays a big role too. The appliances are all Energy Star-rated, ensuring minimal energy consumption. Most light fixtures are long-lasting, energy-efficient LEDs, and all meeting rooms are equipped with occupancy sensors, ensuring lights are only on when in use.
SUSTAINABLE SPACES
FURNITURE WITH PURPOSE
In the seating areas, the lounge chairs and kitchen chairs are crafted from FSC™-certified wood and recycled plastics, adding to the eco-conscious design.
From the materials used to the layout itself, it’s clear that Enwave’s office is built with purpose, sustainability, and future growth in mind.
ADAPTABILITY FOR THE FUTURE
Flexibility was a key focus in every aspect of the office layout. Modular workstations and furniture systems ensure that the space can evolve alongside the company’s needs. Whether it’s expanding teams or shifting project requirements, the office is designed to accommodate those changes with ease. The workstations can shrink down to 48" wide to allow Enwave to densify in the future, or expand to 72" for a more executive feel, depending on whether they reduce or increase headcount.
The workspace is a blend of collaborative hubs and quiet zones, offering a range of environments that support both teamwork and focused individual work. The modular design ensures that these spaces can be reconfigured quickly, keeping the office functional and efficient, no matter how the needs of the team evolve. The rooms can easily be used as breakout or team spaces, allowing Enwave to adapt to how their teams return to the office without incurring additional capital expenditures.
From adaptable layouts to future-proofed workstations, Enwave has created a space that is as flexible as it is sustainable. The design encourages creativity, collaboration, and productivity while ensuring that the office will continue to serve the company for years to come, regardless of how its needs change.
MISSION ACCOMPLISHED











