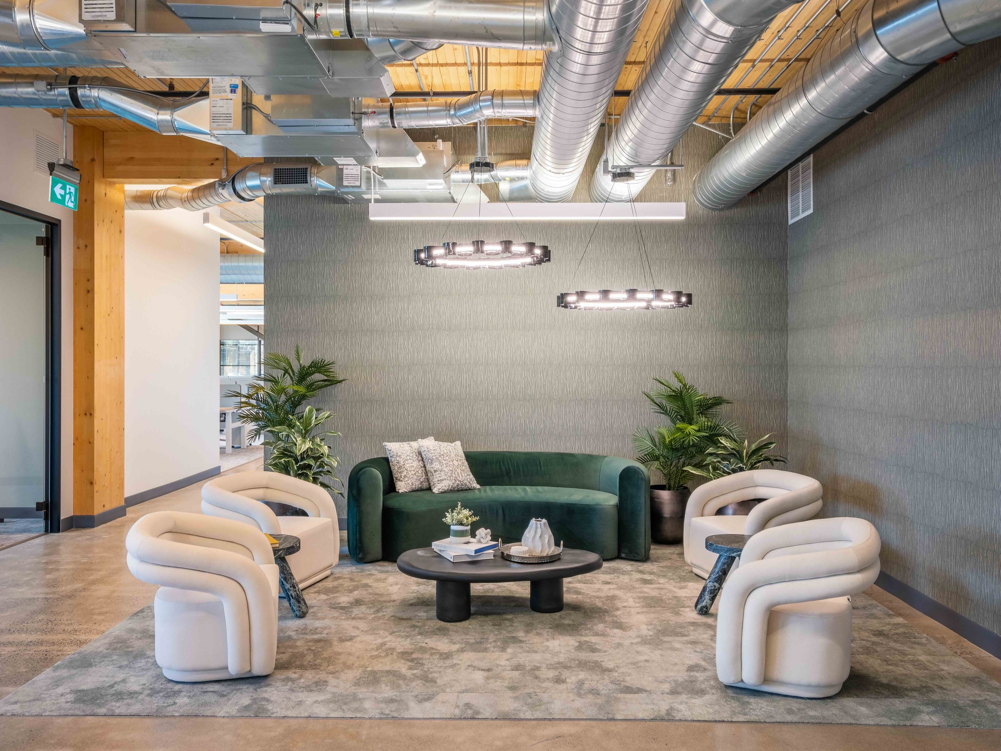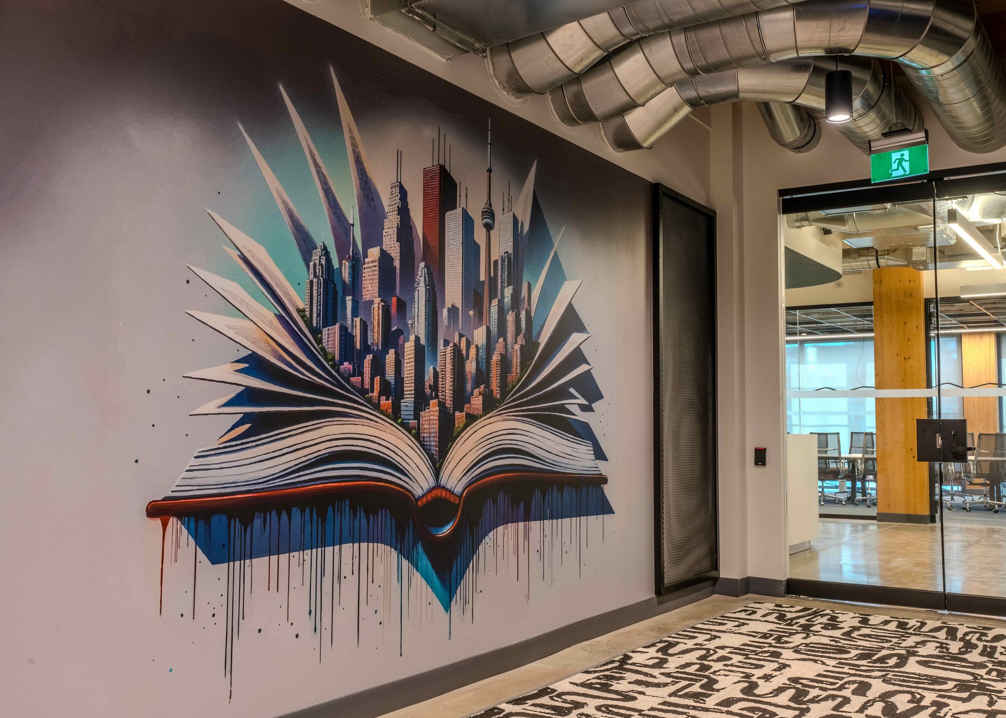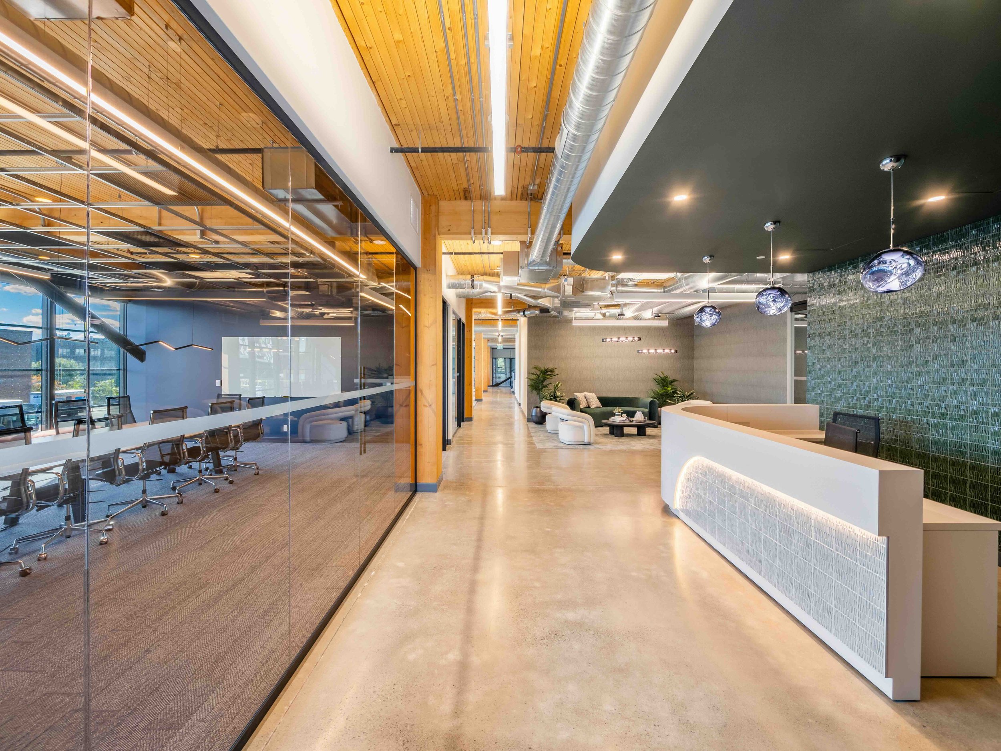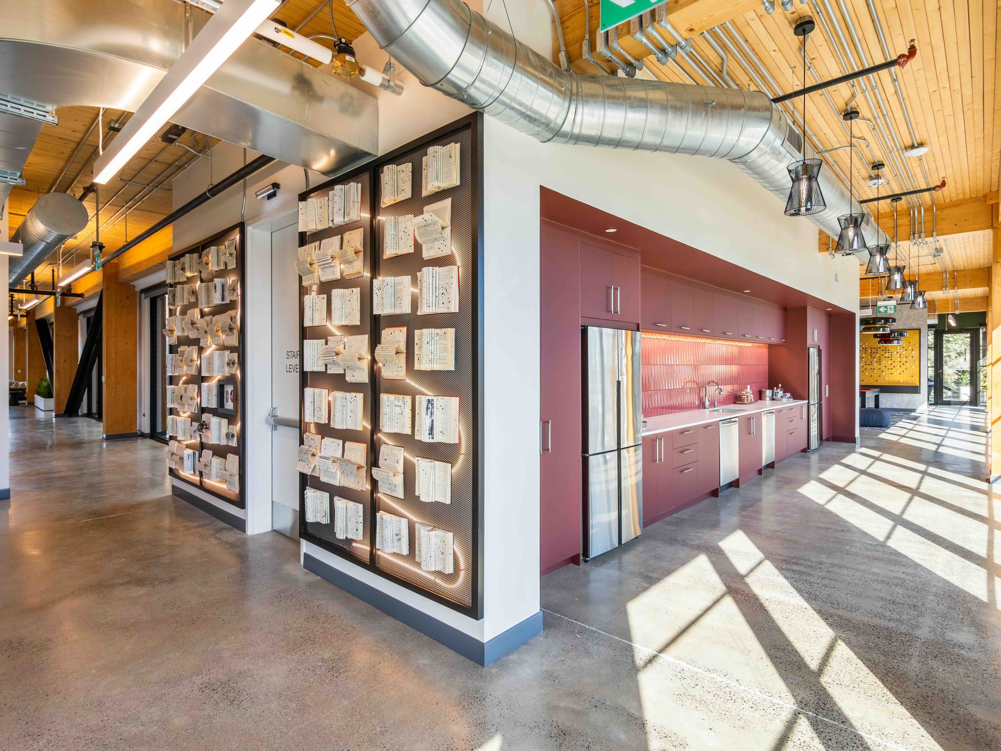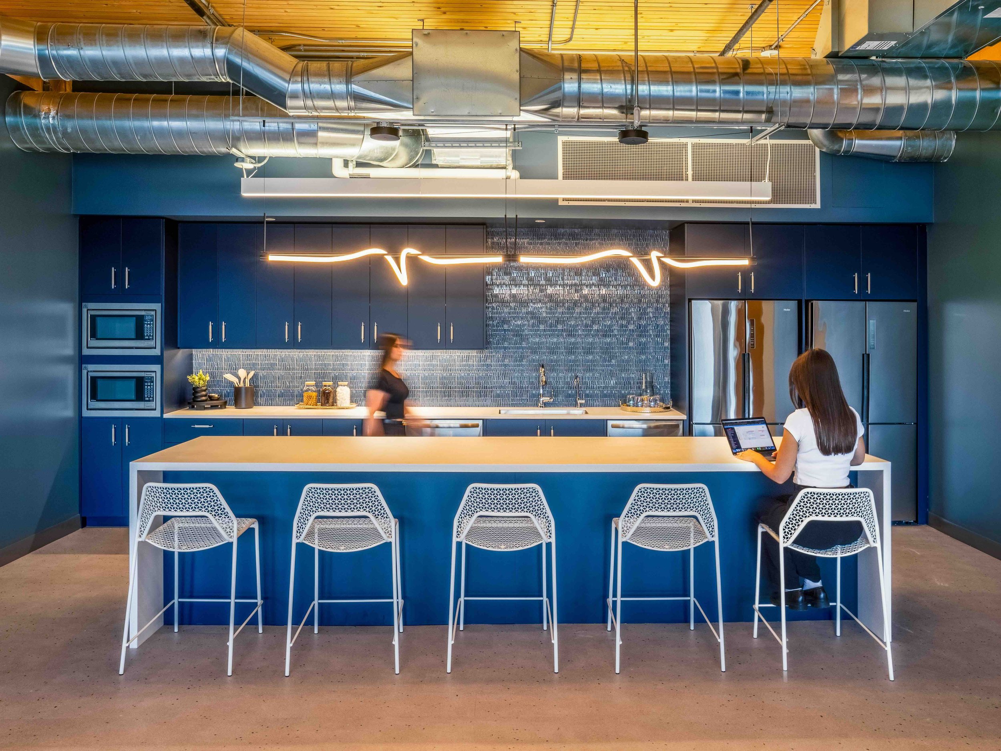HINES - T3 STERLING RD
Designed for Connection and Flexibility
Clearspace crafted an innovative workspace that balances collaboration and functionality. This 16,916-square-foot office combines modern aesthetics with flexible layouts, creating a work environment that feels welcoming, versatile, and aligned with Hines’ vision for adaptable, tenant-focused spaces.
PROJECT
16,916 Sq. Ft.
ADDRESS
T3 - 152 Sterling Rd, 2nd Floor, Toronto
REQUIREMENTS
INVITING ENVIRONMENT
Create a welcoming workspace that makes a strong first impression and encourages tenant connection.
MODULAR FLEXIBILITY
Design with adaptable elements that allow the space to accommodate various tenant needs and reconfigure easily.
NATURAL ELEMENTS
Showcase natural materials in the design to highlight Hines’ commitment to sustainability and well-being.
An innovative workspace that embodies Hines' commitment to quality and adaptability, combining modern design elements with flexible layouts to support both collaborative and individual work.
SOLUTION
We designed an inviting, adaptable workspace that blends modern aesthetics with natural elements. By incorporating exposed timber, polished concrete, and refined finishes, we created a sophisticated yet welcoming environment that balances functionality with warmth.
Each detail—from the bold use of materials to the open layouts—reflects Hines’ vision for a space that feels both inspiring and adaptable.
INVITING ENVIRONMENT
WELCOMING IN STYLE
The reception area is the first touchpoint for visitors, setting the tone with colour blocking techniques.
A cohesive palette of green hues and textures was used strategically to create a warm, inviting atmosphere.
By wrapping a green-toned wall covering around the space and adding accent furniture, we created an entry that feels both professional and engaging.
SHOWCASING ARCHITECTURE
NATURAL ELEMENTS
In the workstation zone, Hines' T3 timber, transit, technology philosophy is fully on display.
Clearspace emphasized the exposed timber beams and architectural elements, incorporating open ceilings to highlight the natural beauty of the structure.
To enhance both function and aesthetic appeal, we added acoustic paneling in a baffle formation that complements the blue tones in the workspace and ties in with the colour-blocking concept.
INVITING ENVIRONMENT
FOSTERING INTERACTION
The games area reflects the unique artistic vision for this project, blending functionality with a playful edge.
This space, featuring a pool table and interactive peg wall art installation, encourages community and engagement.
The installation is both visually appealing and interactive, allowing tenants to customize the wall as they relax or socialize—a distinctive, memorable feature not commonly seen in traditional office settings.
INVITING ENVIRONMENT
STORYTELLING THROUGH ART
The book wall is a prime example of Clearspace’s commitment to thoughtful, curated design.
Using vintage books, the team crafted an installation that not only adds colour through a carefully chosen red palette but also connects to the space's storytelling theme.
Each book’s folded pages are splattered with colours from the suite’s palette, with soft backlighting adding depth and intrigue to the feature.
MODULAR FLEXIBILITY
PRIVACY AND CONNECTION
In various collaboration spaces, Clearspace used colour-blocked booth seating in rich red tones, creating intimate areas that allow for both team collaboration and private conversations.
Alongside strategically placed phone booths, these zones provide employees with options for different levels of privacy and focus, reinforcing a versatile environment.
DESIGNING FOR DIVERSE STYLES
Beyond aesthetics, the goal was to create a workspace that accommodates a variety of design styles while maintaining overall cohesion. Each area was thoughtfully crafted to cater to different tenant needs, combining elements like open layouts, modular seating arrangements, and glass partitions. These features allow the office to easily adapt to new configurations while preserving its unique character and functionality.
Communal areas and multifunctional spaces add versatility, serving as hubs for both collaboration and quiet work. By incorporating adaptable elements, we ensured that the suites can evolve as tenant needs change, providing a flexible and visually engaging environment that remains highly functional.
Kristen DiBattista, Lead Designer, Clearspace
“Working with Hines on the Sterling Rd project was an incredible opportunity to push creative boundaries and explore new approaches to functional design. The Hines team was receptive to our ideas, which allowed us to bring a fresh, curated touch to the workspace that tenants can connect with on a daily basis.”
MISSION ACCOMPLISHED


