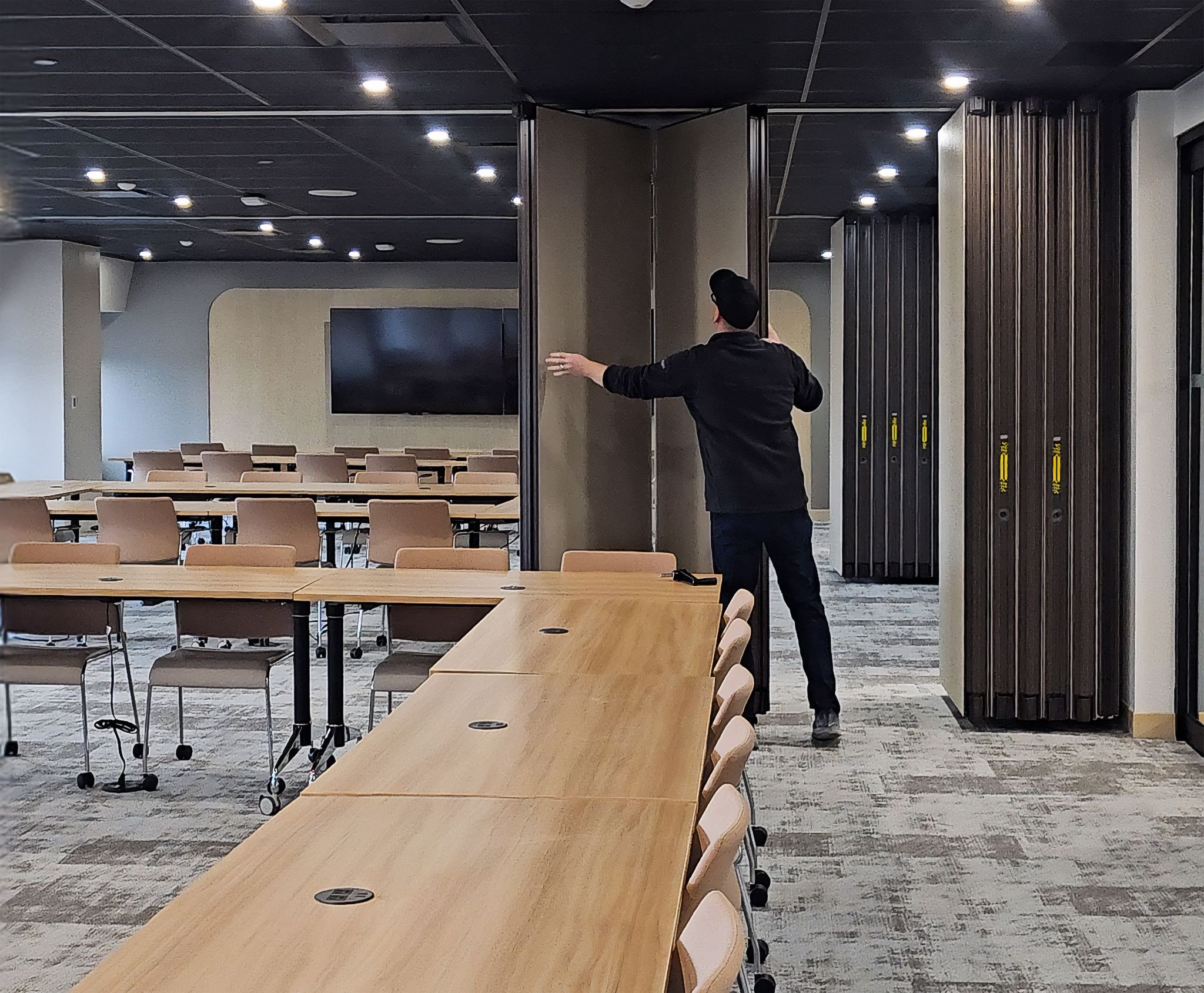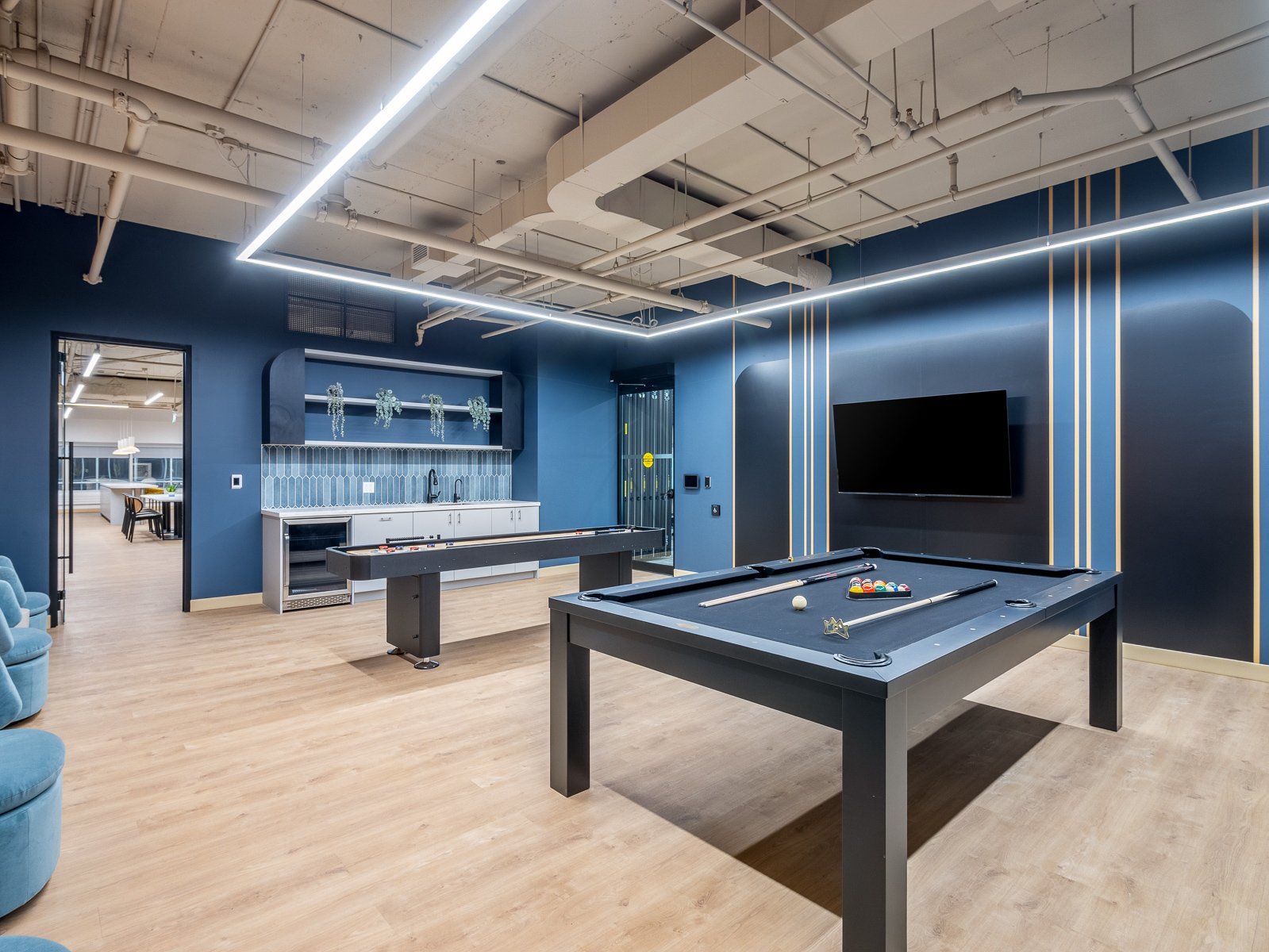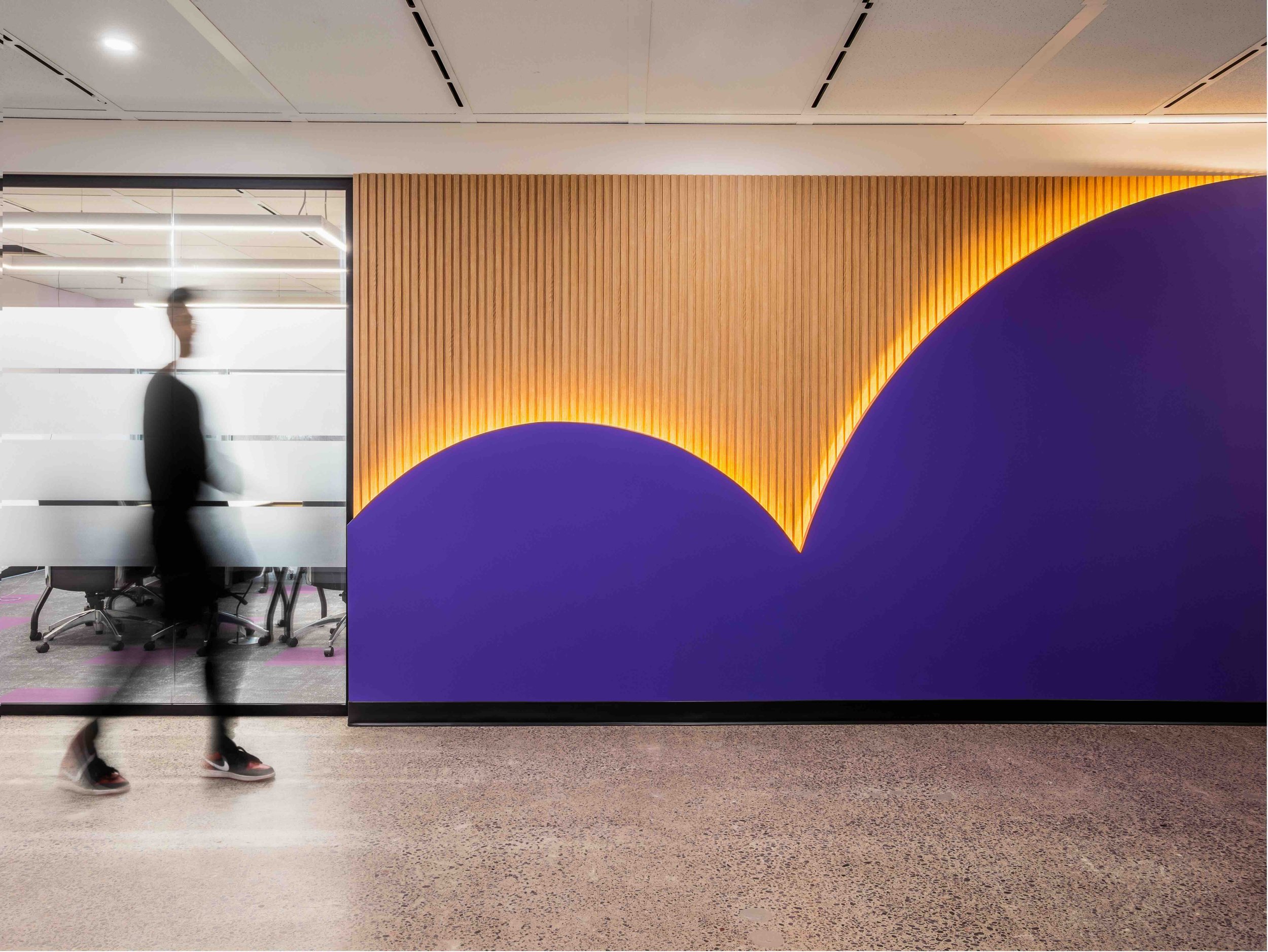NORTH YORK CENTRE CONFERENCE HUB
A Flexible Amenity Space
At Clearspace, we believe flexibility is the future of workplace design. So when we were asked to transform a compact footprint into a multifunctional conference centre, we saw an opportunity to redefine how bookable amenity spaces can adapt, evolve, and support user needs—all within one dynamic environment.
PROJECT
5,859 Sq. Ft.
ADDRESS
5160 Yonge St, Toronto
REQUIREMENTS
FLEXIBLE BY DESIGN
Design a smart, compact space that can easily transform to support various event types—from boardroom-style meetings to full-scale training sessions.
CREATING COMMUNITY
Make the space inviting, engaging, and inclusive for all users, promoting collaboration and connection.
VERSATILE FUNCTIONALITY
Make sure all elements—especially furniture and finishes—are durable, accessible, and flexible to meet evolving user needs.
SOLUTION
A beautifully designed, flexible conference centre that seamlessly combines functionality with aesthetic appeal. Featuring adaptable meeting rooms, inviting social areas, and a cohesive design language, the space serves as a dynamic hub for people to collaborate, connect, and grow.
We crafted a conference centre that’s as welcoming as it is versatile, truly reflecting the landlord’s dedication to offering flexible and functional spaces for their tenants.
Every detail was carefully thought out, blending adaptable meeting rooms with inviting social areas to encourage collaboration, connection, and productivity for everyone who walks through its doors.
FLEXIBLE BY DESIGN
ROOMS THAT ADAPT
The conference centre features four rooms designed for maximum adaptability. Individually, they work as ideal spaces for smaller meetings. When combined, they transform into areas suitable for large events. Foldable partitions facilitate quick and effortless reconfiguration and transitions between different layouts. This flexibility accommodates different functions, from multiple breakout sessions to company-wide trainings.
WARM COMMUNITY LOUNGE
CREATING COMMUNITY
First impressions are vital, and this entry lounge is designed to make a memorable one. Featuring sculptural furniture, rounded millwork, and a statement ceiling adorned with acoustic baffles and soft, organic lighting, the space blends hospitality-inspired warmth with functional purpose.
Accessibility is at the forefront of the design. The kitchen and closet areas are fully ADA-compliant, incorporating features such as lower counter heights, roll-under sinks, and thoughtfully adapted cabinetry to ensure ease of use for all individuals.
CREATING COMMUNITY
GAME AREA + INDUSTRIAL CHARM
A dedicated game area enhances the workspace, featuring both a shuffleboard and a pool table. Embracing an industrial aesthetic, the space showcases an exposed ceiling with visible ductwork. A bold square grid of linear lighting frames the tables, subtly inviting users to unwind and play.
VERSATILE FUNCTIONALITY
COHESIVE AESTHETIC AND TOUCHES
Design consistency was key. From rounded corners on custom millwork to the sculptural double pole-leg kitchen island, every detail speaks the same design language. Double-stripe oak elements repeat throughout—from furniture to architectural details—to unify the entire space.
Rather than feeling like a standard office amenity, the space delivers a hospitality experience that’s warm, functional, and memorable.
VERSATILE FUNCTIONALITY
VERSATILE SEATING FOR EVERY OCCASION
Choosing the right chairs was a significant decision. We aimed for an elevated aesthetic without compromising on mobility and durability. The final selection: caster-equipped, commercial-grade chairs that resemble stackables but function like task seating.
Comfortable, sleek, and perfectly colour-matched to the space, they're ready for whatever event comes next.
MISSION ACCOMPLISHED















