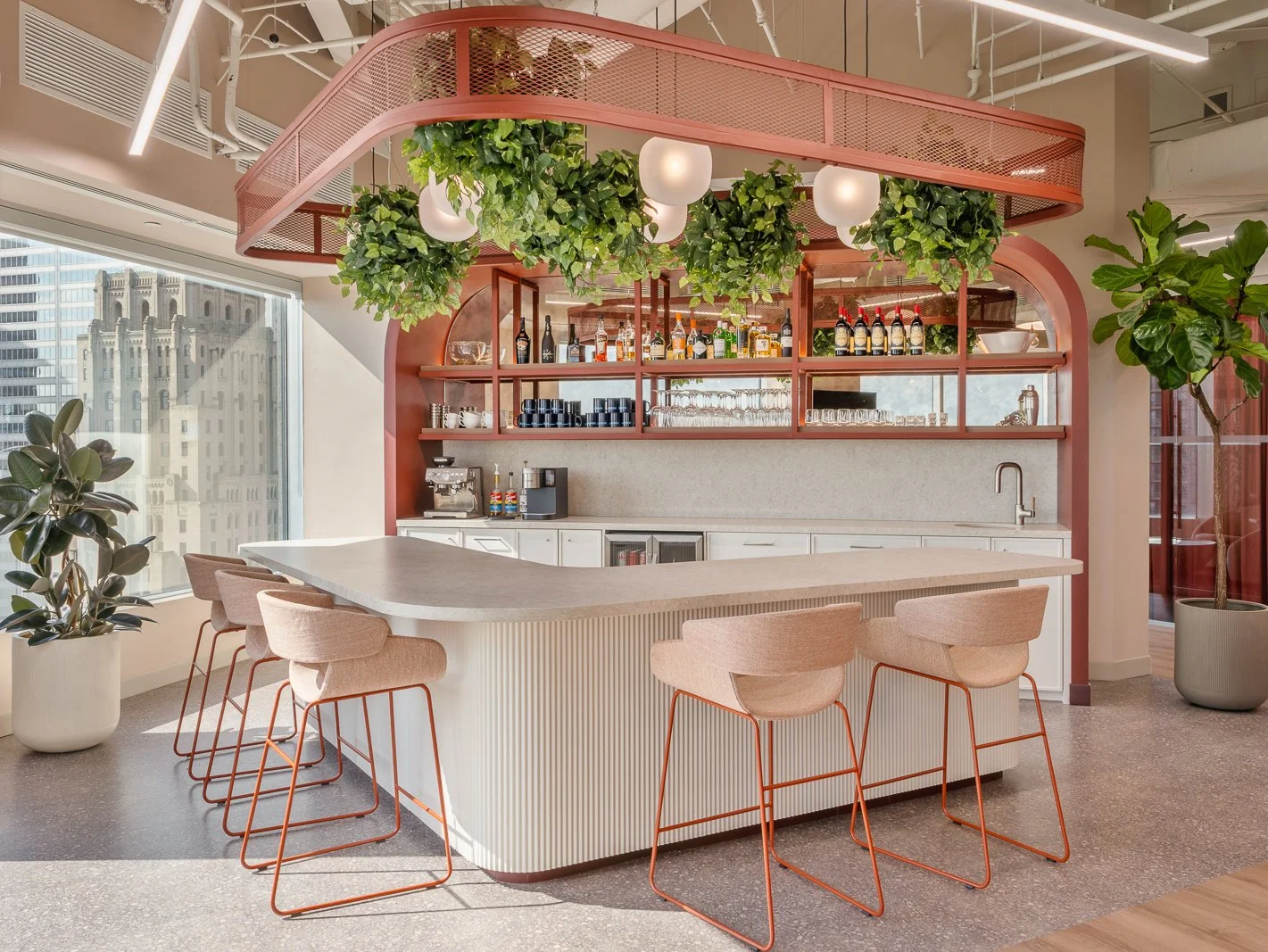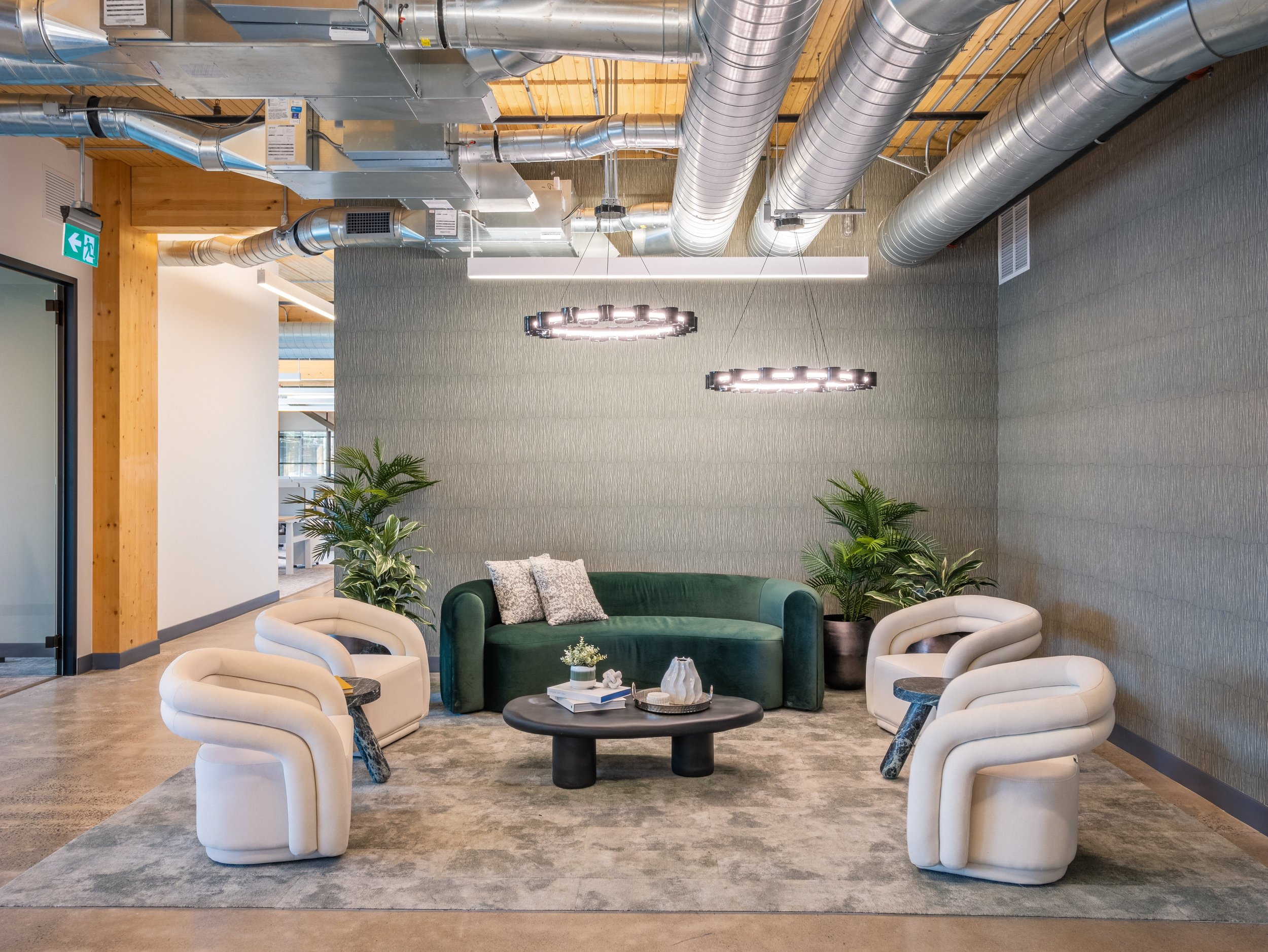WE DESIGN AND BUILD SPACES MADE TO WORK
Making your office space vision a reality, from concept to execution.
OUR PROCESS
STRATEGY
We develop a strategy for your build, a detailed space plan and accurate estimate to help you understand the full scope of your project.
DESIGN
From concept to reality, our design team guides you through our process to co-create an environment that works seamlessly with your goals.
BUILD
The same team that designs your space builds it. We keep you informed from strategy to execution, and balance risks with agile project management.
CLEARSPACE HQ
A bold reflection of our growth, our design philosophy, and our belief in the power of physical space to shape success.
Design & Build
11,000 SQ FT
CANOE FINANCIAL
A concept inspired by the Canadian Rockies and mid-century modern design, blending natural textures, warmth, and brand storytelling.
Design & Build
25,500 SQ FT
HINES T3 JUNCTION
Three unique concepts to life, each with its own distinct feel.
Design & Build
19,500 SQ FT
MADE TO WORK FOR EVERYONE
We design and we build offices for everyone. Including some of Canada’s most reputable landlords, ambitious startups and global organizations who need workspaces that fit the budget.











